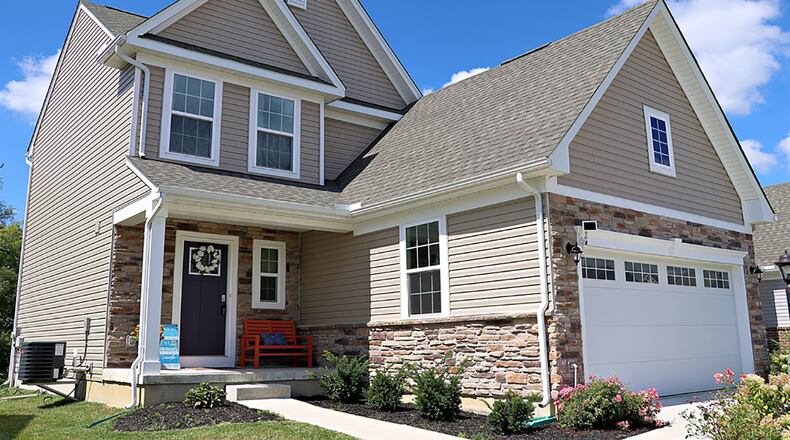An open concept design with additional living space within the finished basement allows for a flexible floor plan for this two-story home in the Lexington Place neighborhood of Huber Heights.
Listed for $319,900 by Coldwell Banker Heritage, the vinyl-and-stone home at 1021 Colonial Way has about 1,885 square feet of living space plus the finished basement. The property has an open, tree-lined back yard, a balcony wooden deck and an attached, two-car garage.
Formal entry opens from a covered front porch into an entry pad with the staircase to upstairs on the right and access to a half bathroom with a pedestal sink on the left.
The entry pad has wood-laminate flooring and transitions into the great room, which has carpeting. Windows and glass patio doors fill the great room, adjoining dining room and kitchen with natural light. Flooring treatment changes back into a wood-laminate for the kitchen and dining area. Sliding patio doors open off the dining area to the balcony wooden deck with steps that lead down to the back yard.
An island provides additional work space within the kitchen plus allows for breakfast bar seating. The island has a sink and storage and is within steps of the wall cabinetry that surrounds the range. Walnut cabinets complement the lighter countertops. Just off the dining area is a buffet counter or coffee station with additional hanging cabinets. A pantry closet is near the refrigerator nook, and a guest closet is tucked between the kitchen and great room.
A short hallway has a storage nook and access to the two-car garage and the hidden stairwell to the basement.
The fully finished basement offers additional living space and a possible fourth bedroom as there is an egress window. The stairwell opens into a family room or recreation area with several canister lights and carpeting. Double doors open into the mechanical closet, which has a second access.
Off the recreation room is a bonus room that has the egress window and a closet. There is a full bathroom with walk-in shower and a single-sink vanity.
Three bedrooms, two full bathrooms and the laundry hook-ups are on the second level. A spindled railing accents the open hallway as it wraps around the stairwell and leads to the main bedroom suite. Louvered double doors open to the laundry hook-ups closet, which has tile flooring and a storage shelf.
The main bedroom has a walk-in closet and picture window. The private full bathroom has a walk-in fiberglass shower with glass doors, a single-sink vanity and ceramic-tile flooring. There is a linen closet just outside the main bedroom.
The two other bedrooms mirror each other in size and design and are near the full bathroom, which has a tub/shower and single-sink vanity.
HUBER HEIGHTS
Price: $319,900
Directions: Ohio 202 to west on Chambersburg Road, to left on Emerald Downs to right on Saratoga Place then left onto Colonial Way
Highlights: About 1,885 sq. ft., 3-4 bedrooms, 3 full baths, 1 half bath, open floor plan, island, wood-laminate flooring, walk-in closets, finished basement, recreation room, full bath, bedroom with egress window, rear deck, 2-car garage, tree-lined back yard
For more information
Laurie Johnson
Coldwell Banker Heritage
(937) 657-4184
About the Author



